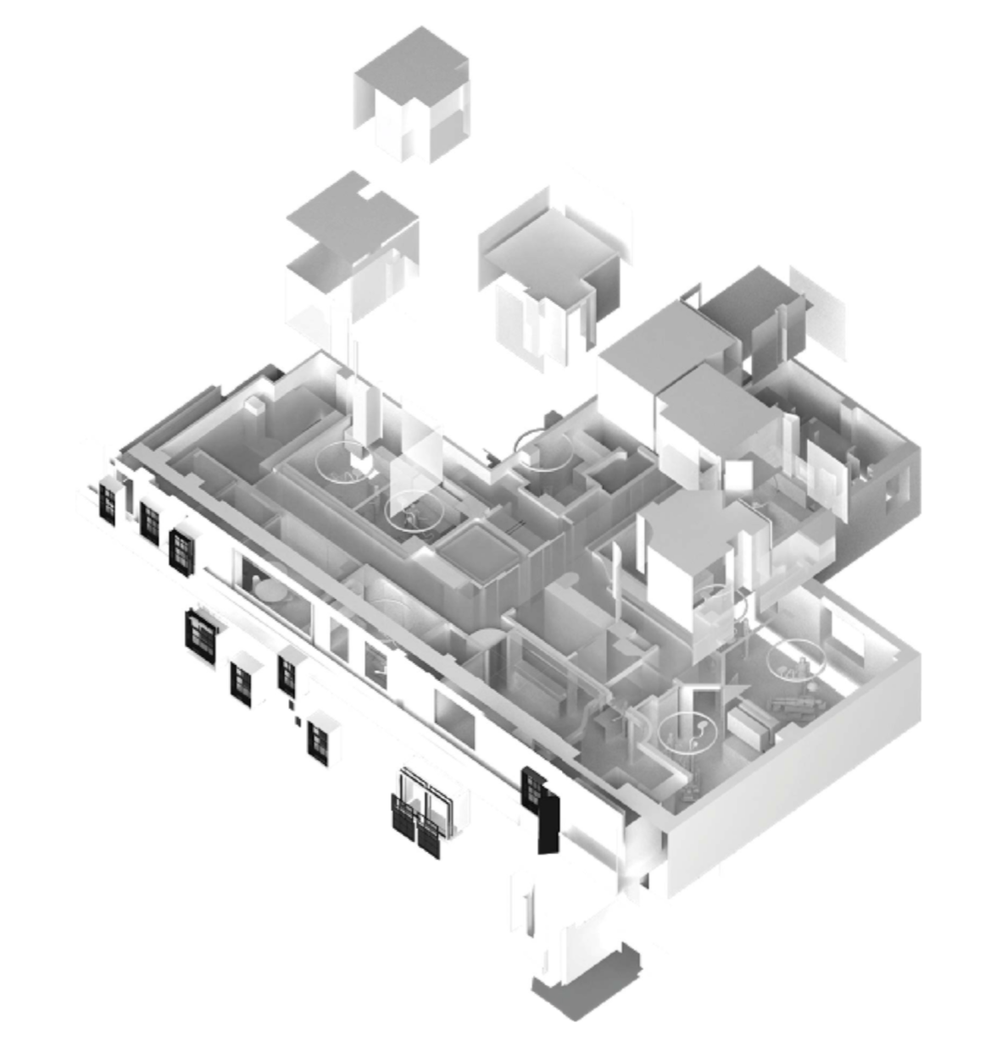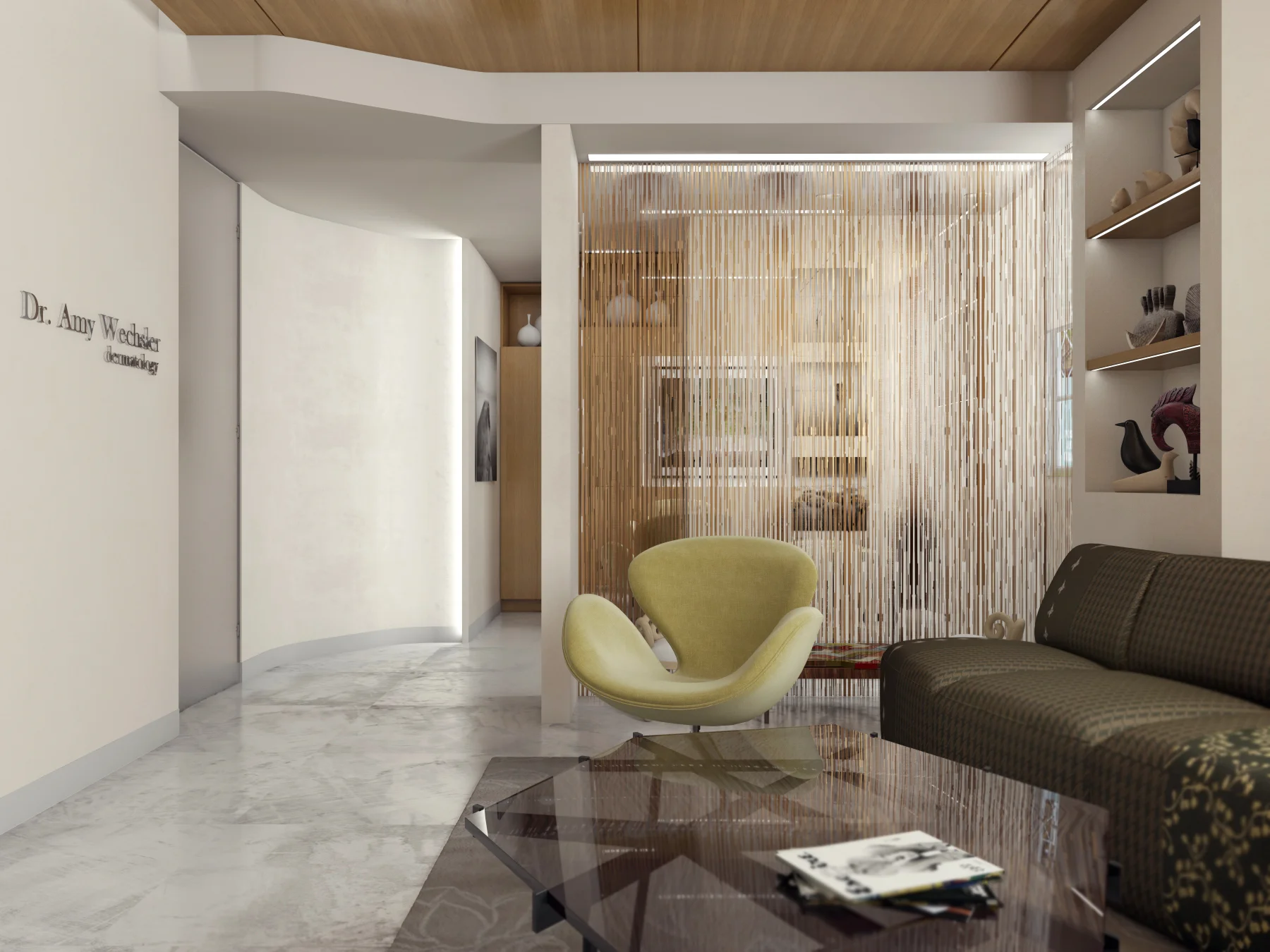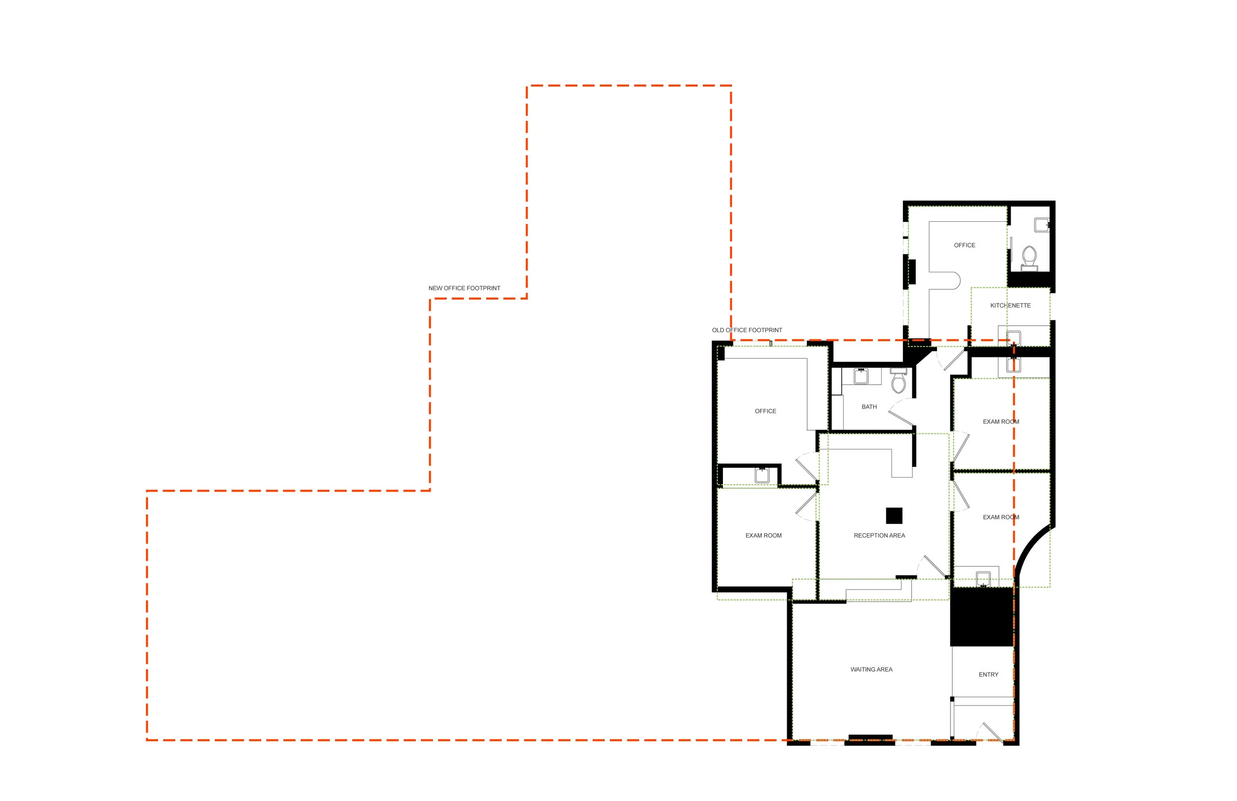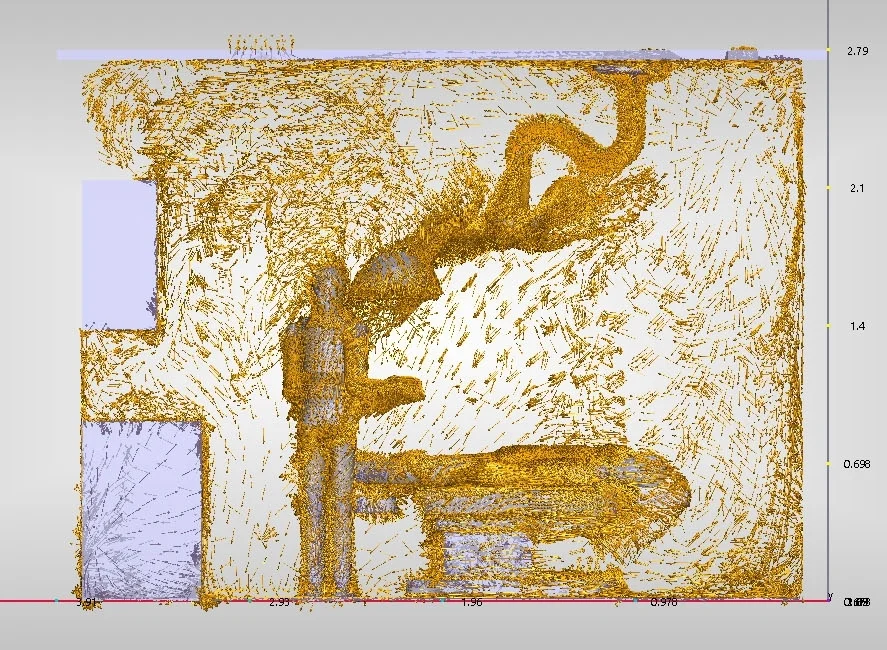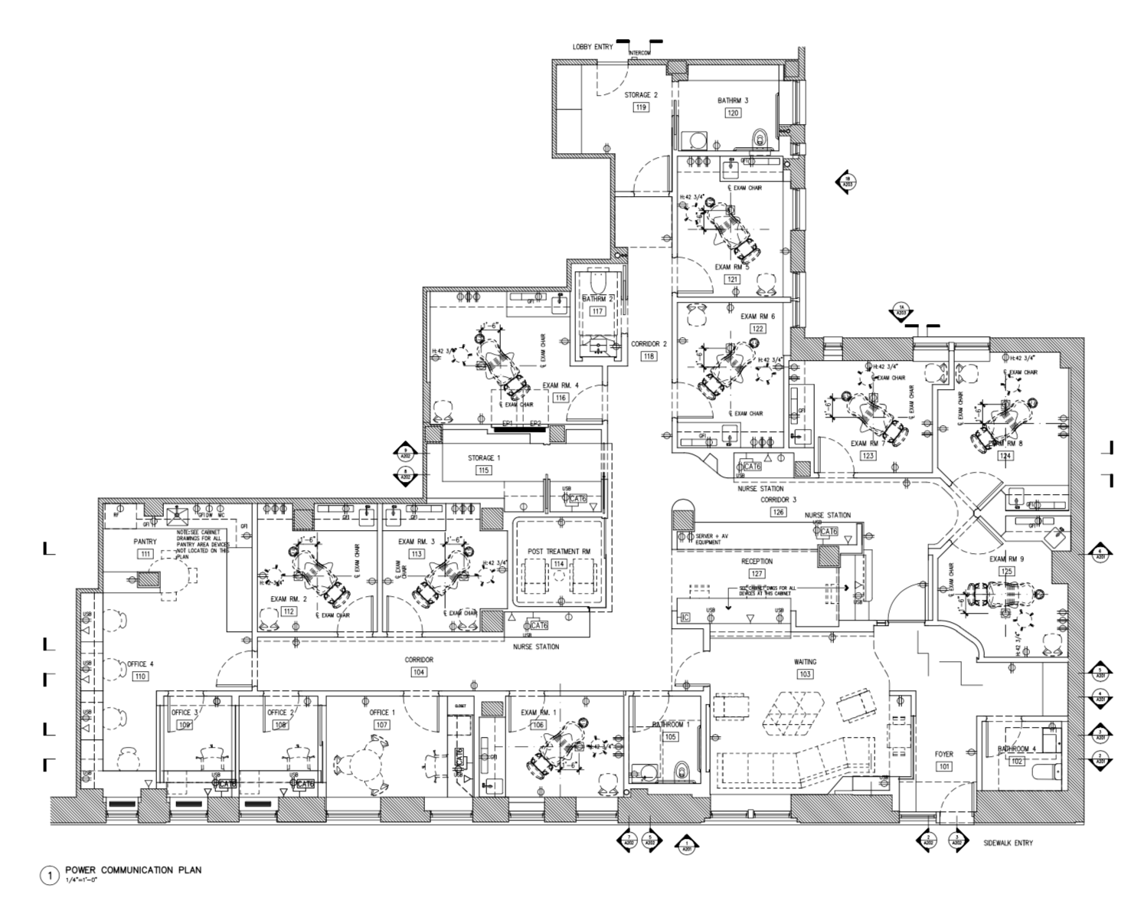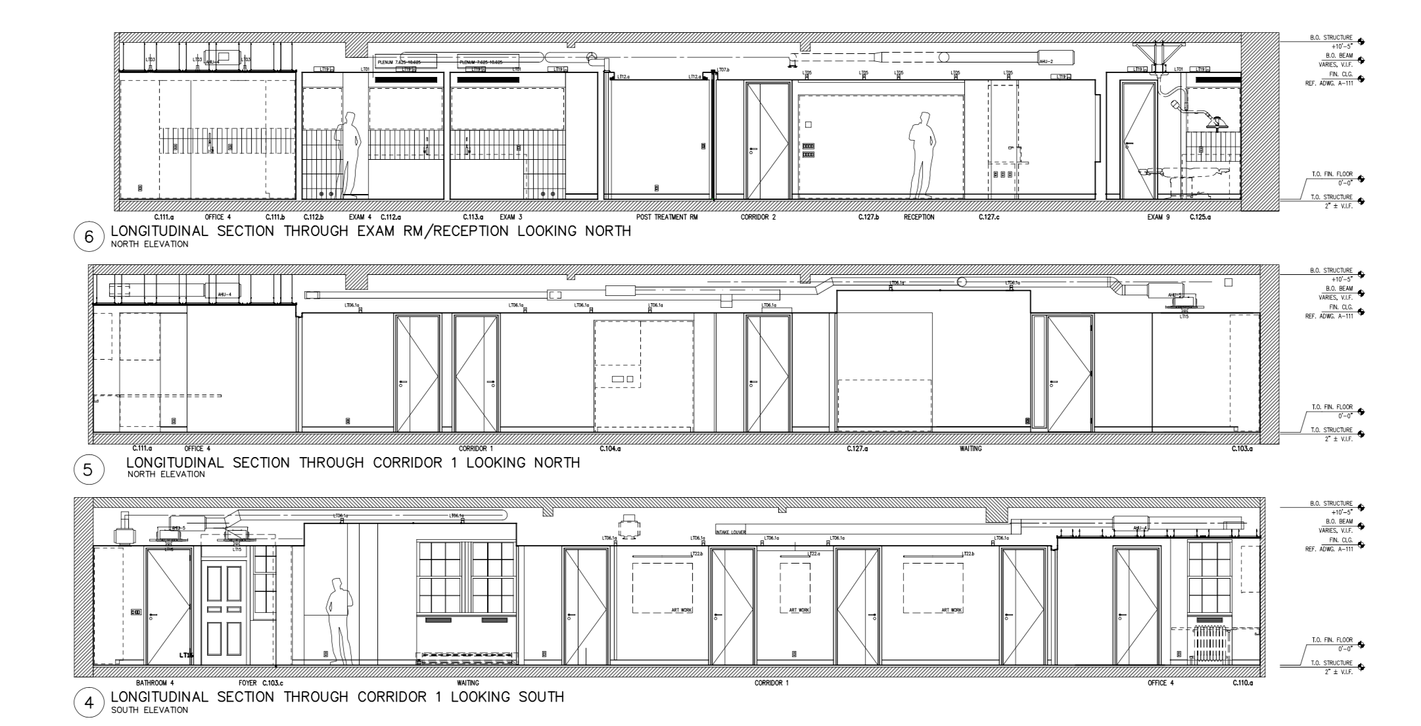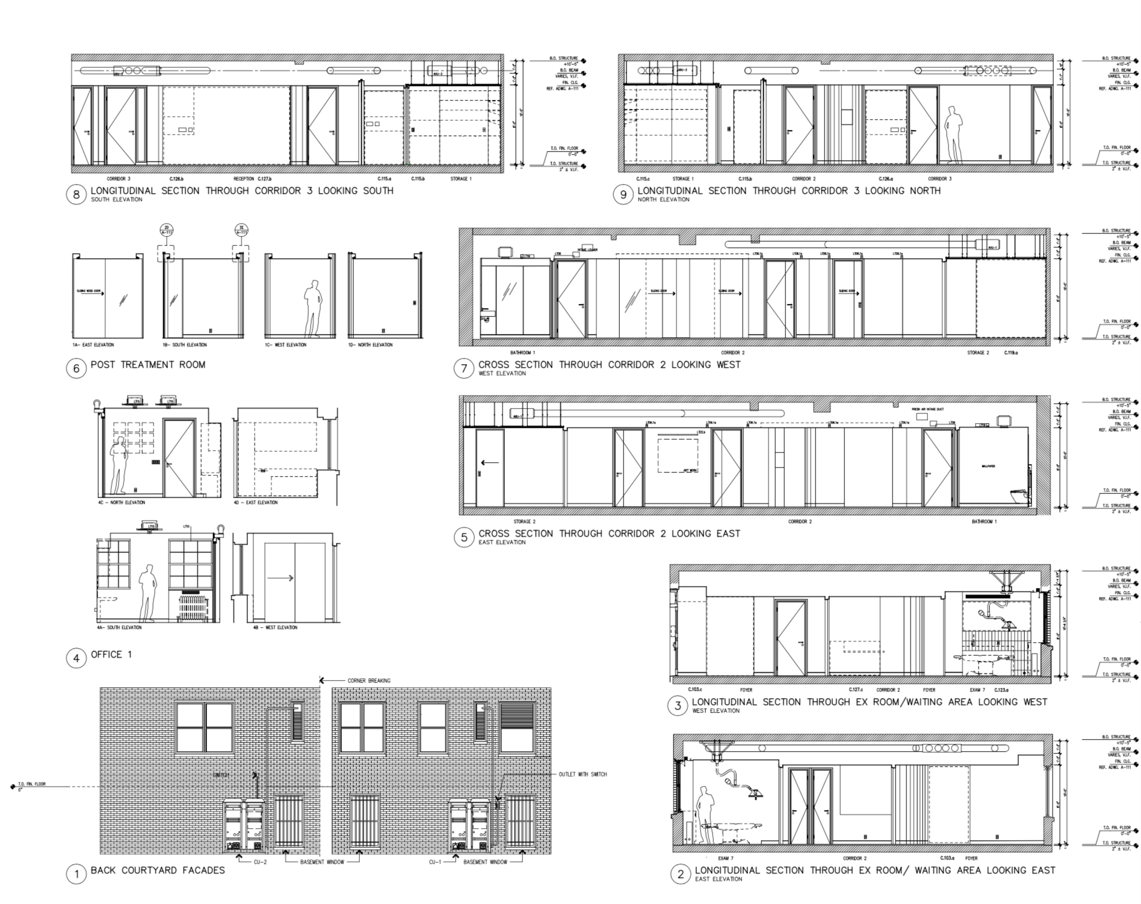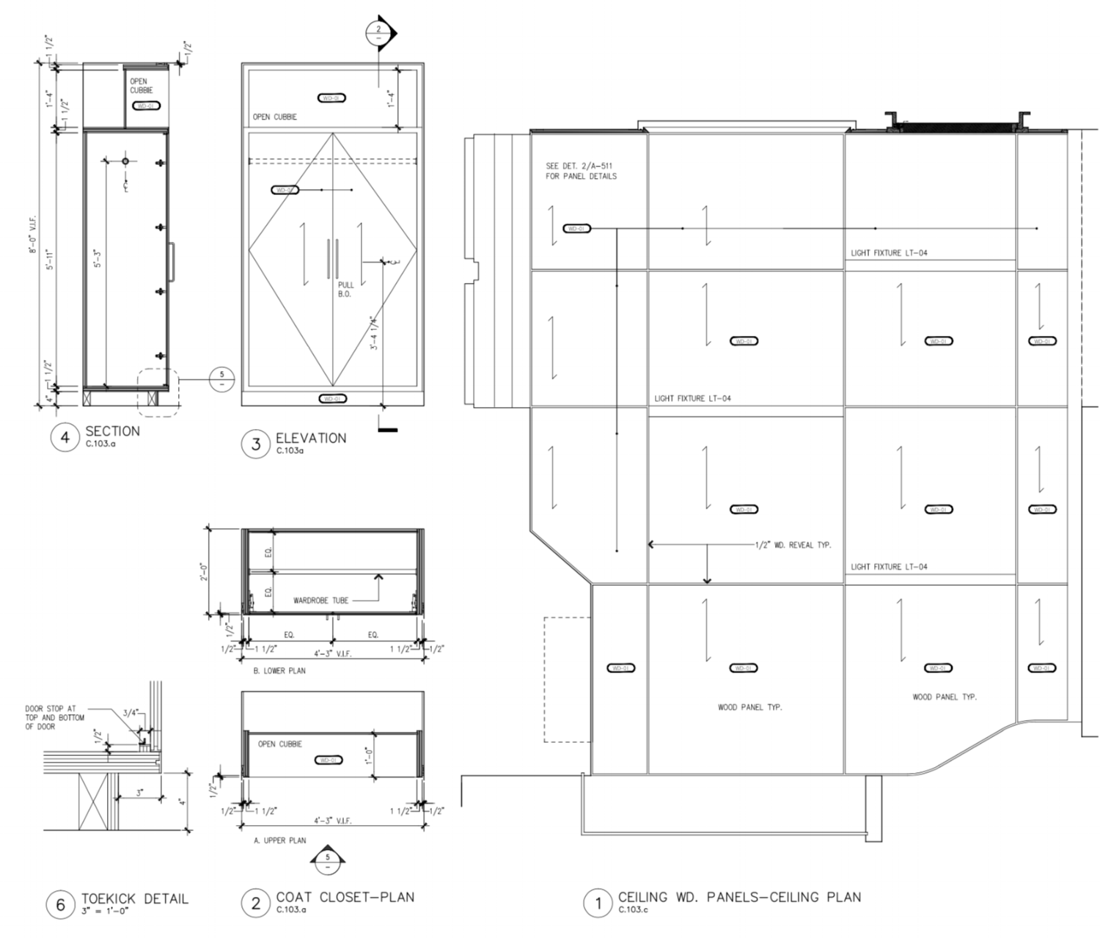Dermatology
DERMATOLOGY, New York, 2016
3000 sq ft
1.3 million
Architecture Assistant, PPDS
70% Proposal
50% PreDesign
50% SD
50% DD
50% CDS
50% DOB
80% FF&E
75% BID
20% CA
The project is to relocate and expand the existing Dermatology of a known Dermatologist by 3 times. The plan is separated into three group each with individual nurse station and exam rooms. The project dealt with asbestos abatement, coordination with lighting, mechanical consultant. The finish is to have a residential scale and comfort to allow for a restful and calm experience. The office is complete in March 2017.
Wan Jen worked with the Principal with project proposal, standardize payment and design schedule, and contract document. After contract was awarded, she worked under the Principal and Project Architect to prepare drawings and bid documents, coordinate with consultant with specs and drawings. She was responsible for the FF&E package for bidding and followed through till construction admin. During construction phase she took periodic site visits.
*The drawings shown below are part of the cd set, prepared and followed through under the supervision of the principal by Wan-Jen. Rendering done by others, marked up and coordinated by Wan-Jen. Due to copyright and respect of the firm, only complete paper set can be provided in person and for potential employment only.
SD - Material Board
Project Administration
Design Schedule
Construction Schedule
Old Dermatology VS New Space Comparison
Existing Plan
Air Flow Study
Model Study
Model Study
CD
Floor Plan Power Communication
Section
FF&E
Entry Ceiling Wood Panel
Reception Desk
Exam Room
Office
Pantry
