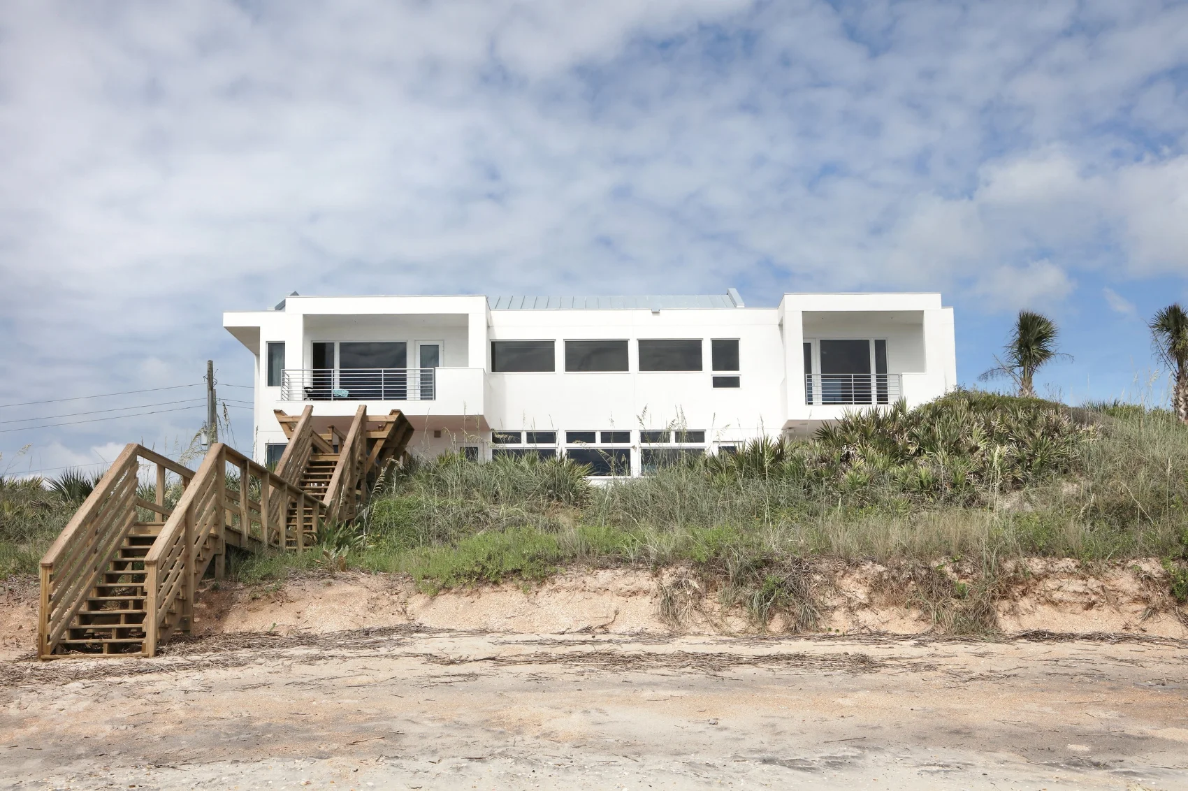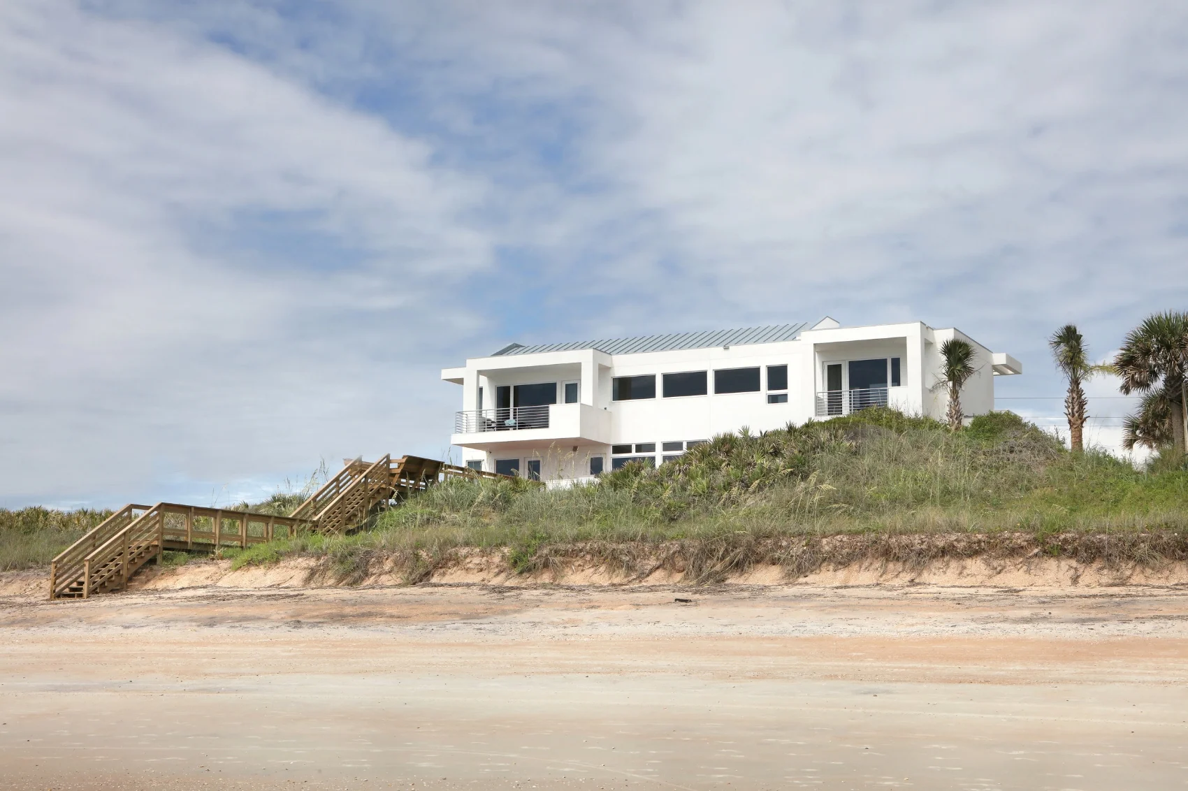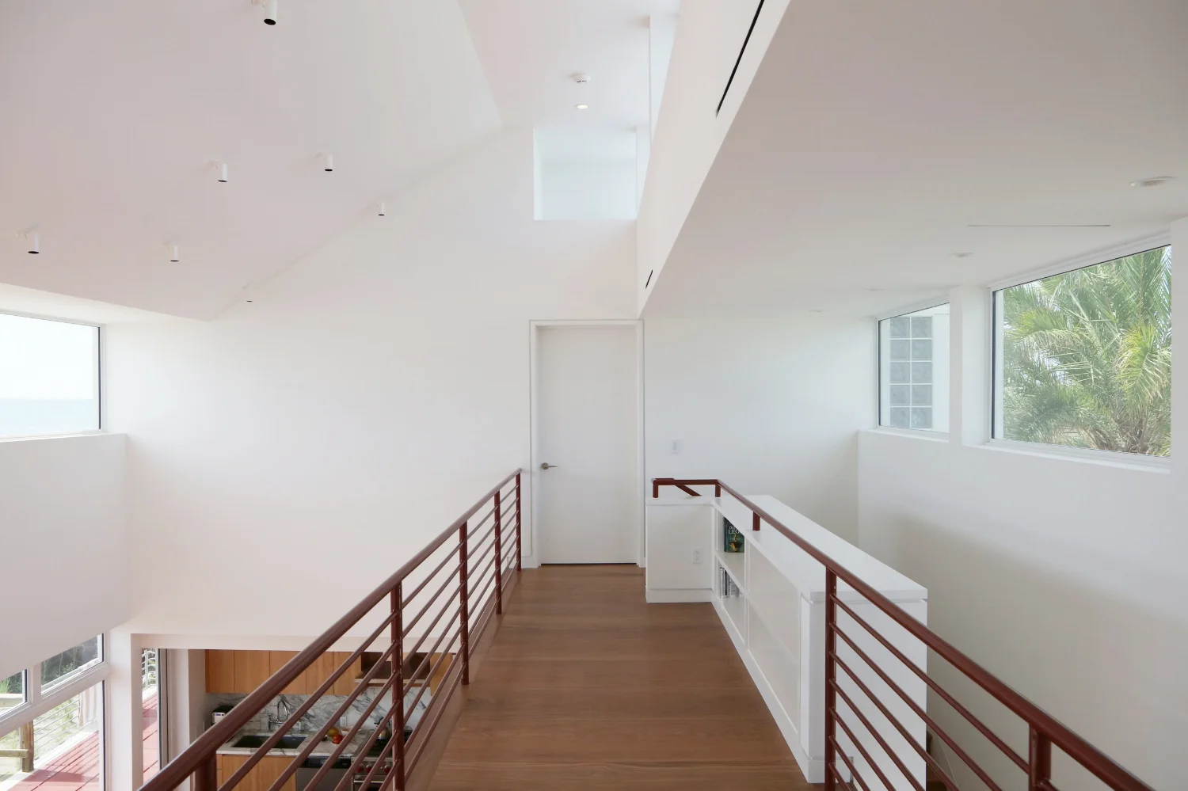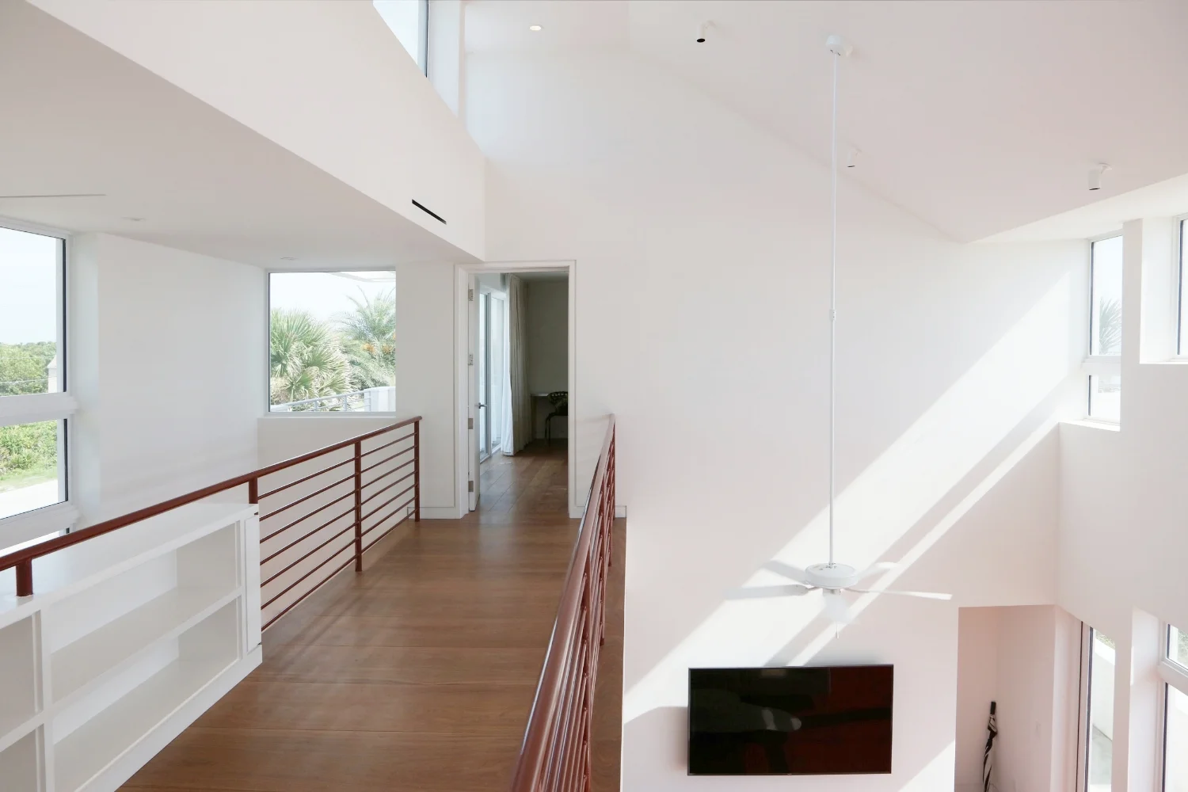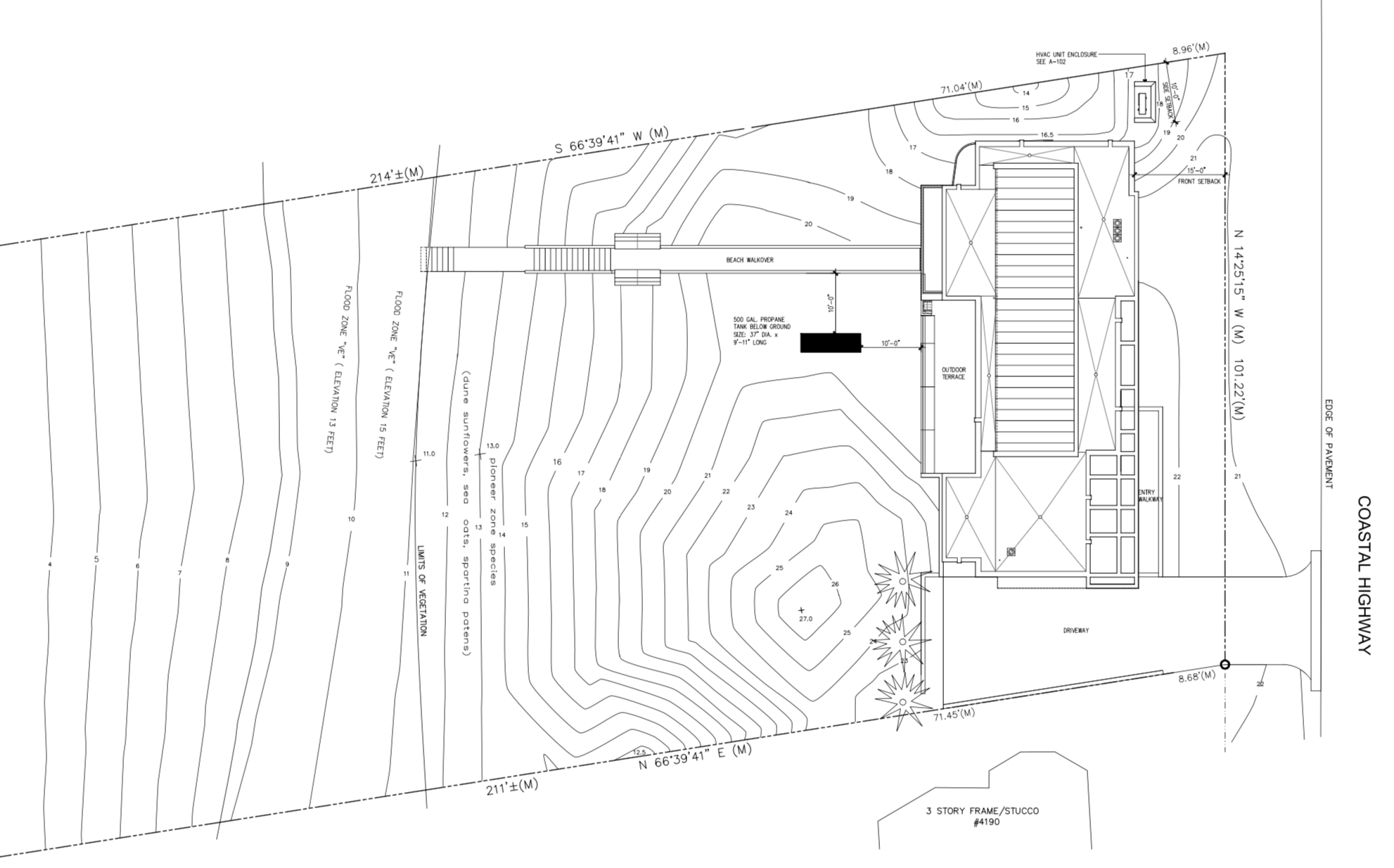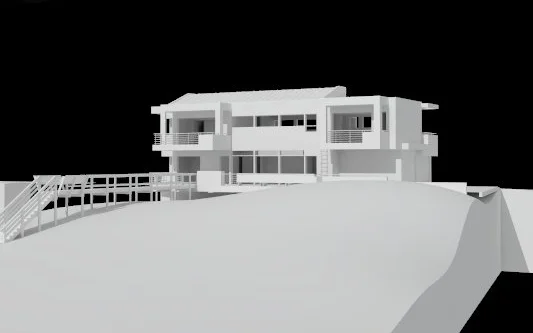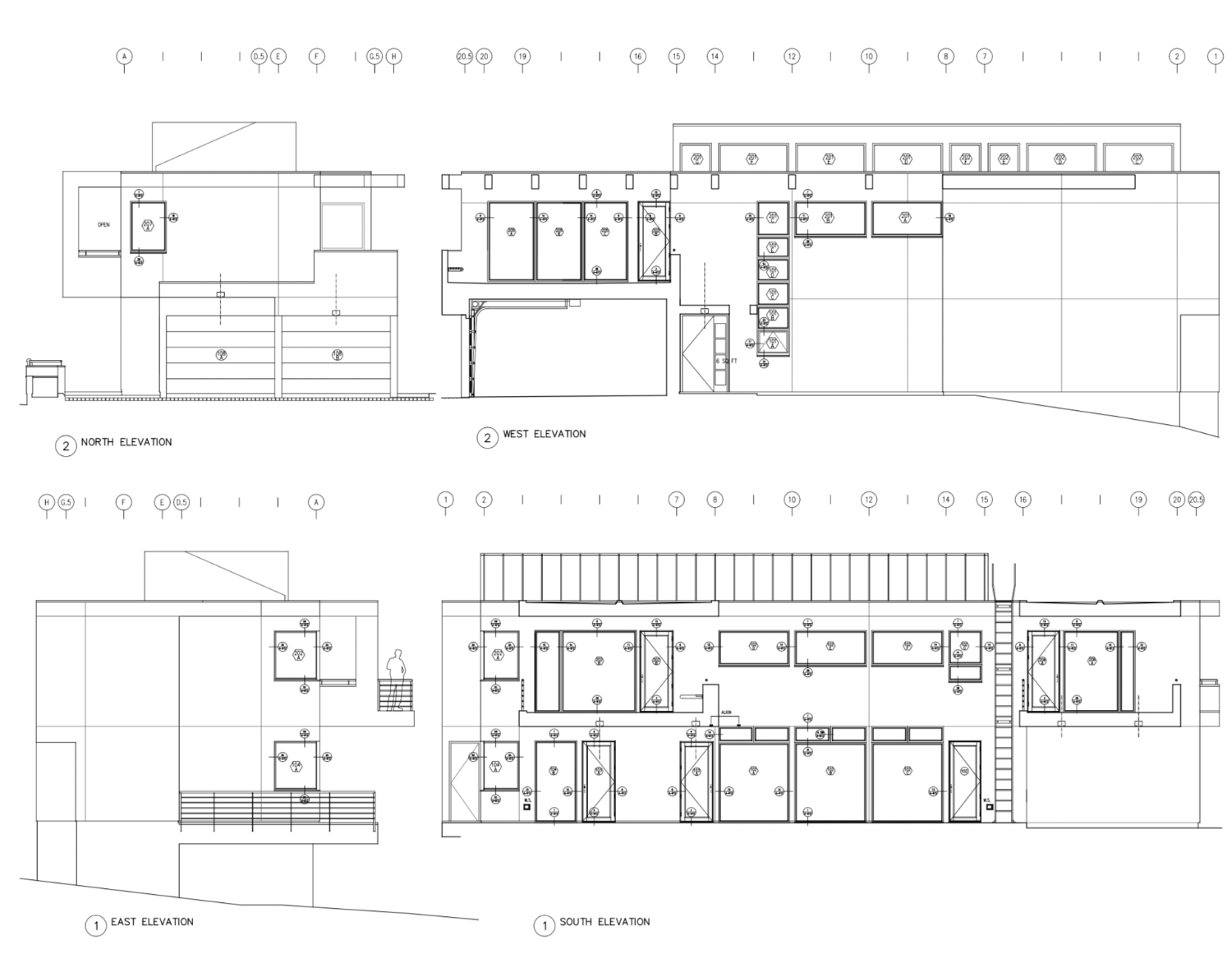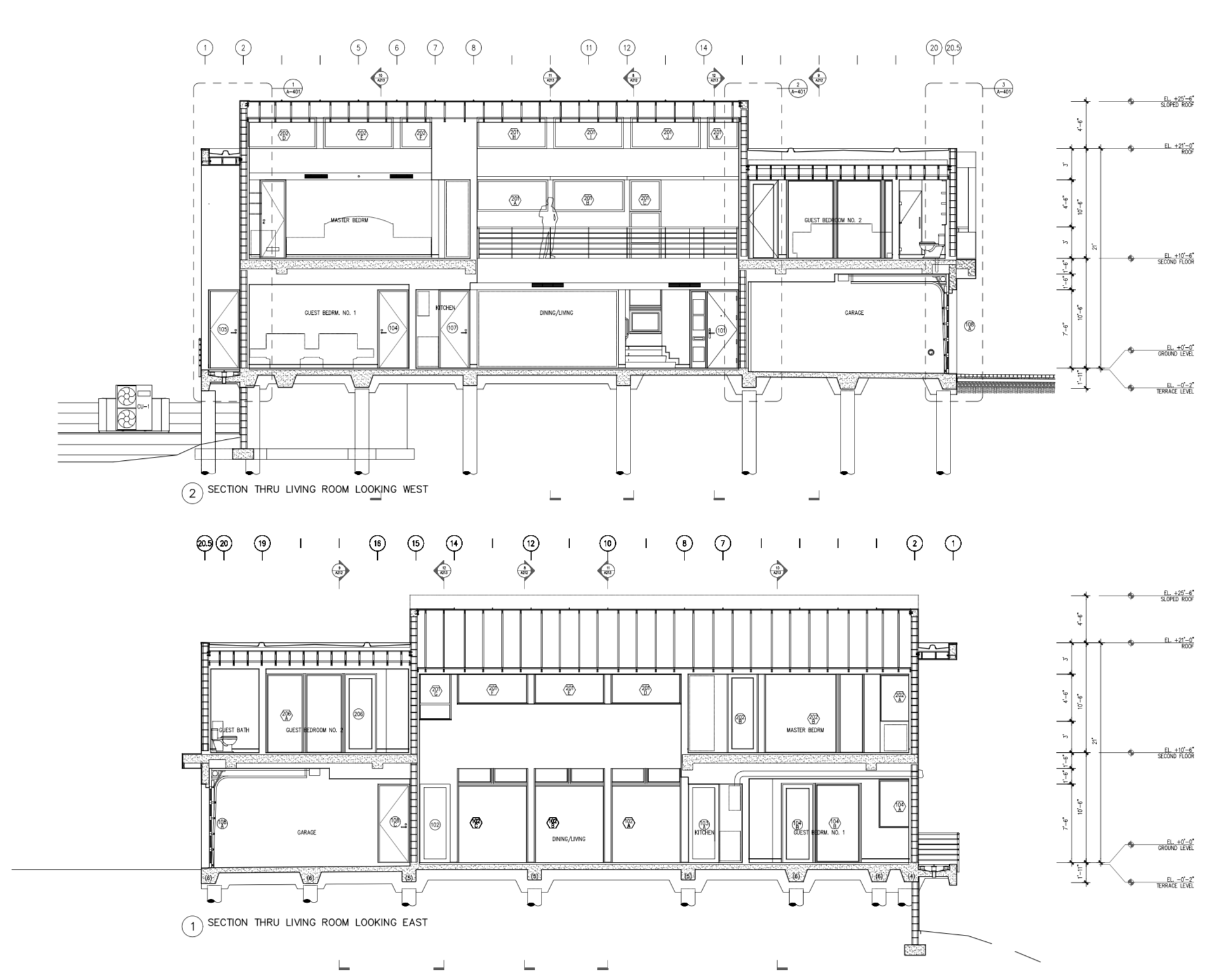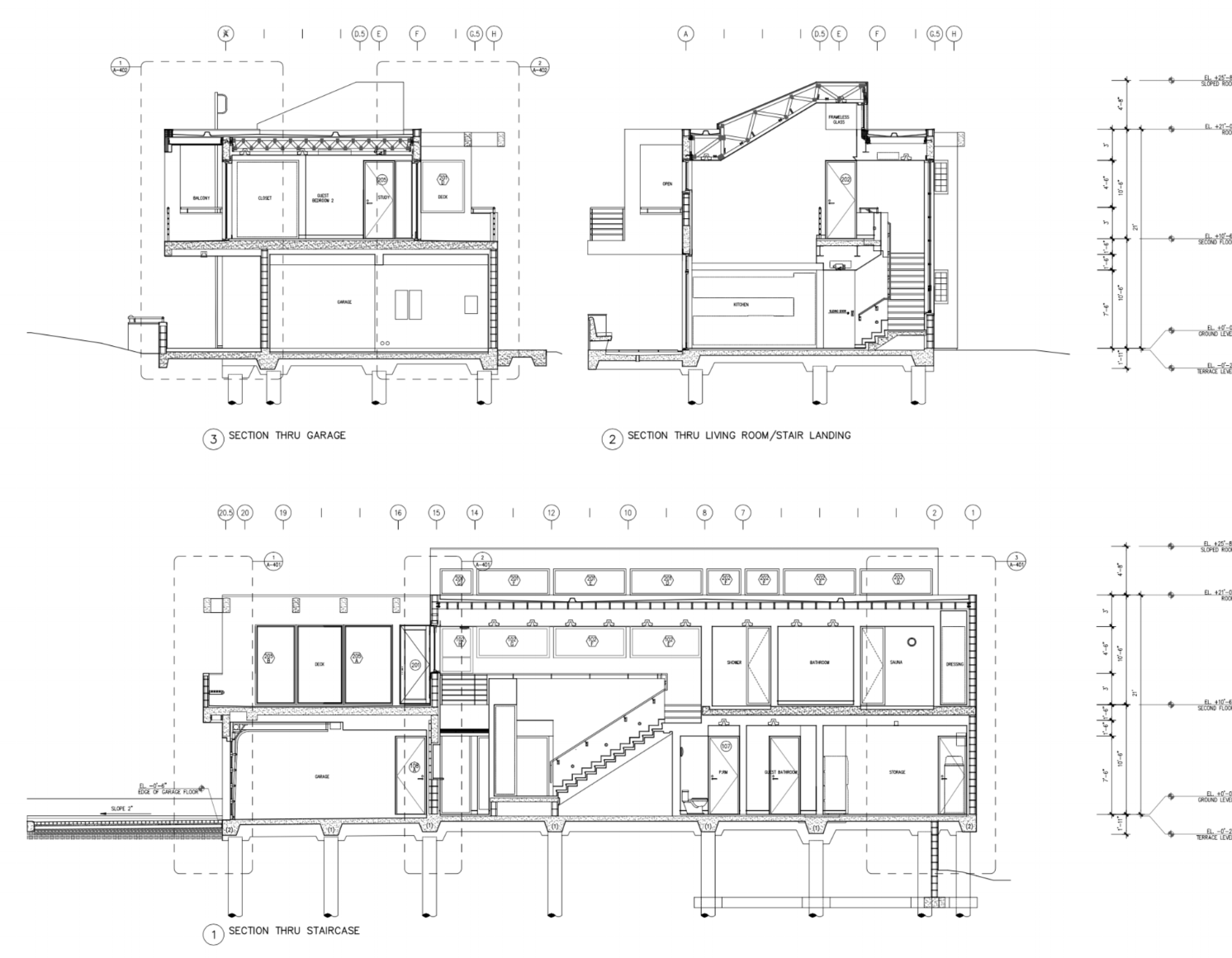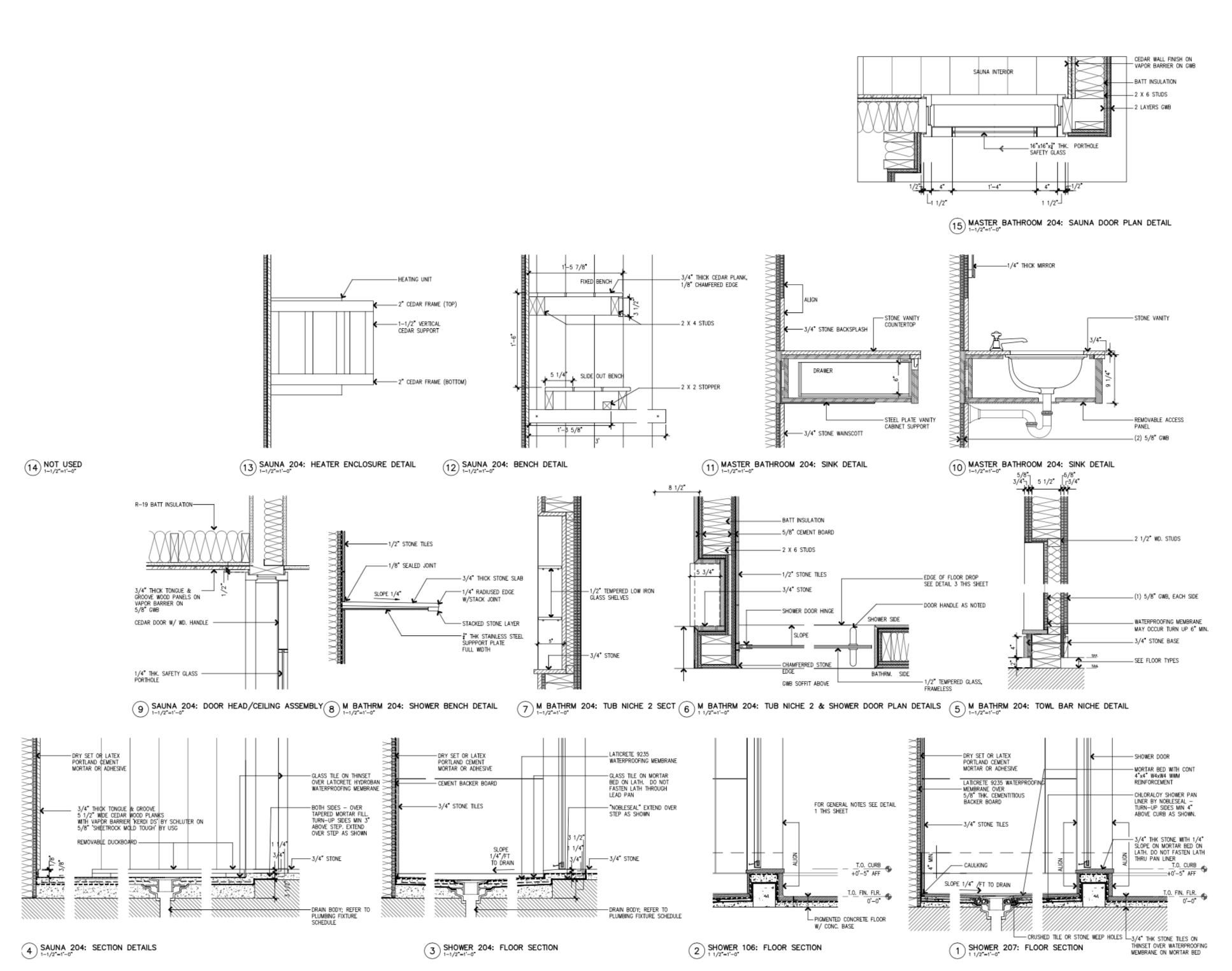Beach House
In Florida, the residence is designed while I was Interning at PPDS. Together with another intern, we put together the cd set, plus myself the ff&e package under the supervision of the principal.
Beach House, Florida, 2016
3800 sq ft
1.2 million
Architecture Intern
30% Cds - Exterior Envelope, Plans, Sections and Elevation, Detail
100% FF&E
The house is located right on the beautiful sandy Florida beach. Design consideration includes hurricane resistance envelope, light specs for protection for sea turtle habitat restriction. Concrete structure, with alternate wood vaulted ceiling structure for weight consideration.
*The drawings shown below are part of the cd set, prepared and followed through under the supervision of the principal by Wan-Jen. Due to copyright and respect of the firm, only complete paper set can be provided in person and for potential employment only. See project on PPDS website, click here.
Modeling
Cd sample work
Floor Plan
Elevation- Opening Diagram
Longitudinal Sections
Transverse Section
Master Bathroom
Bathroom Detail
Wall Section
Wall Section
Roof Detail
Guardrail Railing Detail
Window Schedule
Door Schedule
Datum and Grid Alignment for Openings
